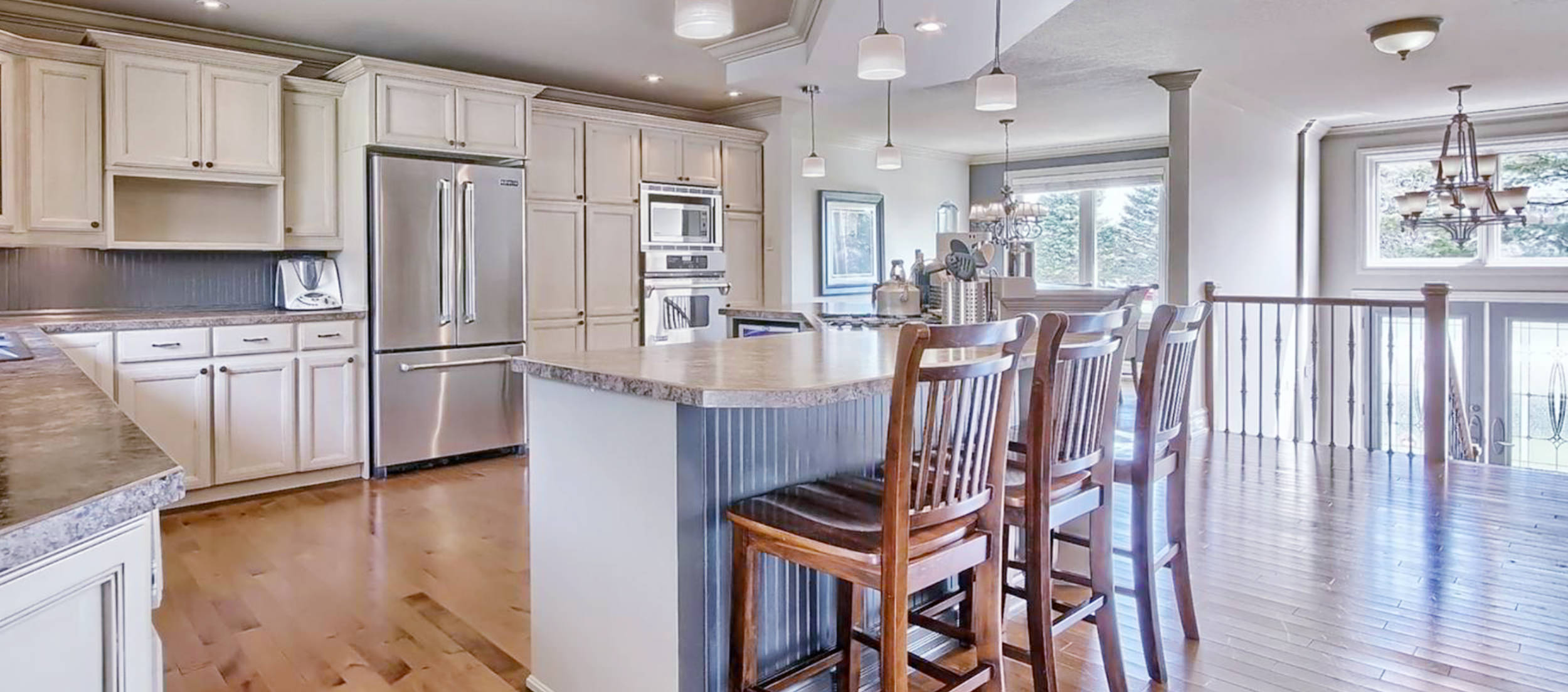My Listings
-
50 Woodcrest: Barrie Single Family for sale : MLS®# X3376317
50 Woodcrest Barrie Barrie L4N 2V5 $989,000Single Family- Status:
- Sold
- MLS® Num:
- X3376317
- Bedrooms:
- 4
- Bathrooms:
- 3
- Floor Area:
- 4,500 sq. ft.418 m2
3+1 Bedroom 3 Bath with 4500sqft Living Space over 2 Levels. Elegant attention to detail nothing overlooked. Located in sought after Allandale. Captivating clear views to the Bay & City skyline from entire rear elevation. Close to downtown, waterfront and marina. Walnut floors, granite counters and so much more. Private, landscaped, level pool size yard, w/ hidden vegetable garden. No views to neighbors below. This home suits every buyers needs whether main floor living for retirees, growing family or young couple who entertain. Excellent Location, close to the 400 for easy highway access. More detailsListed by SUTTON GROUP INCENTIVE REALTY INC. BROKERAGE- DONNA HUNTER
- RE/MAX Hallmark Chay Realty , Brokerage
- 1 (705) 6239907
- donna.hunter@live.ca
-
in BARRIE: Single Family for rent
BARRIE $1,750 $1750/MonthSingle Family- Status:
- Rented
- Bedrooms:
- 3
- Bathrooms:
- 3.5
Upscale 3+2 Bedroom Family Home with 3 1/2 Baths in South East Barrie For RENT. Available August 1st. $1750 / Month Plus Utilities References & Credit Check Required. 1 Year Lease. No Pets No Smoking. For Appointment to View Please Call Donna 705 623 9907 More detailsListed by SUTTON GROUP INCENTIVE REALTY INC. BROKERAGE- DONNA HUNTER
- RE/MAX Hallmark Chay Realty , Brokerage
- 1 (705) 6239907
- donna.hunter@live.ca
Data was last updated January 14, 2026 at 01:45 PM (UTC)
REALTOR®, REALTORS®, and the REALTOR® logo are certification marks that are owned by REALTOR®
Canada Inc. and licensed exclusively to The Canadian Real Estate Association (CREA). These
certification marks identify real estate professionals who are members of CREA and who
must abide by CREA’s By‐Laws, Rules, and the REALTOR® Code. The MLS® trademark and the
MLS® logo are owned by CREA and identify the quality of services provided by real estate
professionals who are members of CREA.
The information contained on this site is based in whole or in part on information that is provided by
members of The Canadian Real Estate Association, who are responsible for its accuracy.
CREA reproduces and distributes this information as a service for its members and assumes
no responsibility for its accuracy.
Website is operated by a brokerage or salesperson who is a member of The Canadian Real Estate Association.
The listing content on this website is protected by copyright and
other laws, and is intended solely for the private, non‐commercial use by individuals. Any
other reproduction, distribution or use of the content, in whole or in part, is specifically
forbidden. The prohibited uses include commercial use, “screen scraping”, “database
scraping”, and any other activity intended to collect, store, reorganize or manipulate data on
the pages produced by or displayed on this website.










